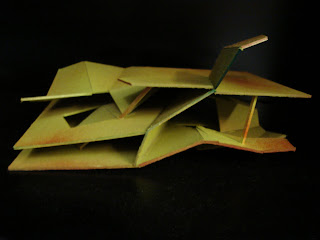From a weeks exploration, I have evolved the ideas found below. The first image is taking the idea of sound, simplifying it to the geometry of circles that radiate and dissipate from point sources (bus stops, car accelerations, building activity, group gatherings, conversations, etc.). A diagram from Foreign Office Architects project Terminal Del Puerto Internacional De Yokohama presented an interesting diagram in 2G. It suggested the simplification of form into geometries that lead to the models below.

 The model was first built on chipboard but this proved to be too heavy and "flat" for the 3-dimensional mentality I wanted to deliver this concept in. I switched focus after a suggestion to try using a transparent "middle" layer from another member of the studio. The model below utilizes circlular bands to represent sound emissions on my UNAM's area of focus. The depth of the bands tells the intensity of the sounds and the band changes to a sanded transparency when it hits objects such as trees (upper edge of model). The libray is represented as a "black box" volume within which no sound resonates ...it is a library. On the flipside of the transparent layer, vectors of the path of sound are mapped in correlation to the campus site influences.
The model was first built on chipboard but this proved to be too heavy and "flat" for the 3-dimensional mentality I wanted to deliver this concept in. I switched focus after a suggestion to try using a transparent "middle" layer from another member of the studio. The model below utilizes circlular bands to represent sound emissions on my UNAM's area of focus. The depth of the bands tells the intensity of the sounds and the band changes to a sanded transparency when it hits objects such as trees (upper edge of model). The libray is represented as a "black box" volume within which no sound resonates ...it is a library. On the flipside of the transparent layer, vectors of the path of sound are mapped in correlation to the campus site influences.
 The next aspect of the project was to focus on the last project, Boite-en-Valise, and develop a site with similar aspects to the "building" we had designed for the interior of the Library. As a refresher, the concept behind my model was based on an idea of energy/power that is created within the library from the knowledge of books contained inside. How I perceive this to influence the site (first pass) are seen below. The first attempt, lower left, furthers the concept of the original model's fragmented slabs and translates that into a tectonic language across the site in the library's surrounding context. The second attempt, lower right sketch, shifts focus and studies the effect of shadows that this buildings mass would create across the site - manipulating it, sculpting it, etc - based on various light projections onto the building mass.
The next aspect of the project was to focus on the last project, Boite-en-Valise, and develop a site with similar aspects to the "building" we had designed for the interior of the Library. As a refresher, the concept behind my model was based on an idea of energy/power that is created within the library from the knowledge of books contained inside. How I perceive this to influence the site (first pass) are seen below. The first attempt, lower left, furthers the concept of the original model's fragmented slabs and translates that into a tectonic language across the site in the library's surrounding context. The second attempt, lower right sketch, shifts focus and studies the effect of shadows that this buildings mass would create across the site - manipulating it, sculpting it, etc - based on various light projections onto the building mass. 

































